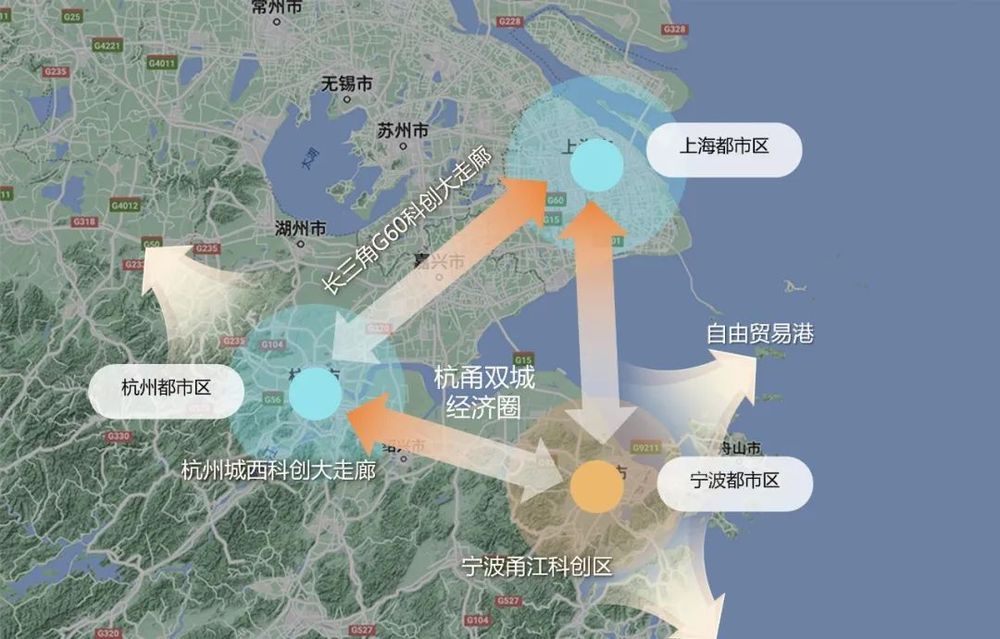-
Campus Design Renderings of Eastern Institute of Technology, Ningbo
2022-12-08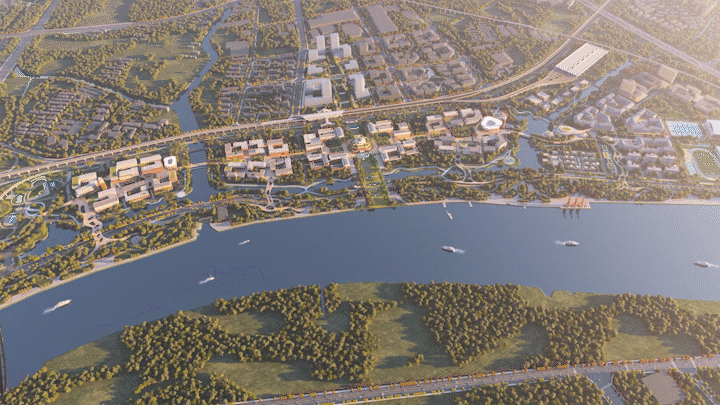
Selection of Proposals
Since the opening of the “international competition for campus planning and architectural design for EIT” in 2021, the jury has received applications from more than 100 design teams including almost all the top design institutions over the world, Based on the opinions of 12 experts, the campus planning and construction committee of EIT finally decided to adopt the proposal submitted by “Tongji University Design Institute Consortium”
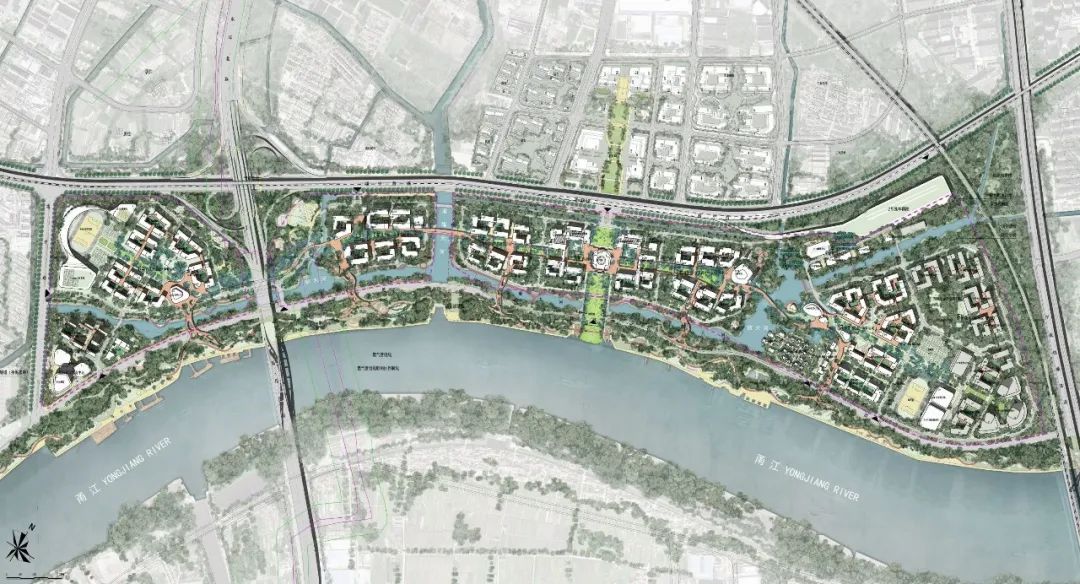
An Aerial View of the Campus Design
The management of the university and the consortium of Tongji University Design Institute have jointly set the common goal of integrating the educational vision and social values of EIT based in Ningbo with a global perspective, and actively exploring a new paradigm of higher education in China. The design scheme is based on the understanding and transformation of the school-running concept of the interdisciplinary integration of EIT. The design emphasizes the intersection of the natural conditions of the site, climatic and ecological characteristics, and the needs of the school, and takes the university campus as the carrier, to develop the first-class scientific research, to build a student-centered and classic campus in Ningbo, and cultivate innovative scientific and technological talents with international vision.
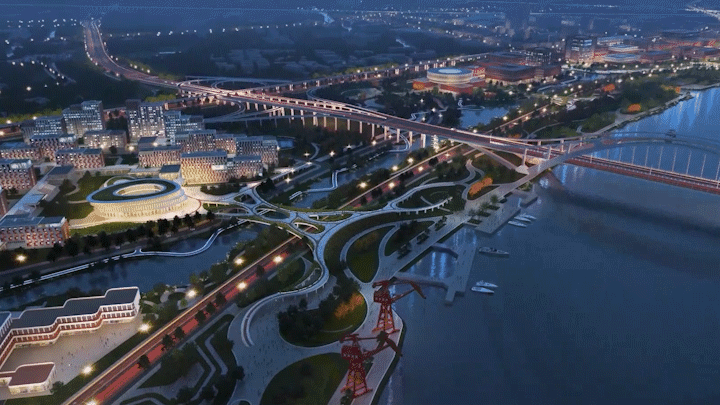
Details of the Campus Design Scheme
The EIT planned to have a total construction area of about 1.5 million square meters. Construction is scheduled to begin in late 2022 and be completed in 2025. In terms of overall functional location, it aims to create a resource-sharing campus. With the library as the central axis, the central core area will have four academic area: College of Science, College of Engineering, Colleague of Information Science and Technology, and School of Business. It also bears the functions of public research center, cross-research Center, humanities and Social Sciences Center and Administration Center The left and right wings of the central axis carry other campus functions, achieving a balance between teaching and research and student life.
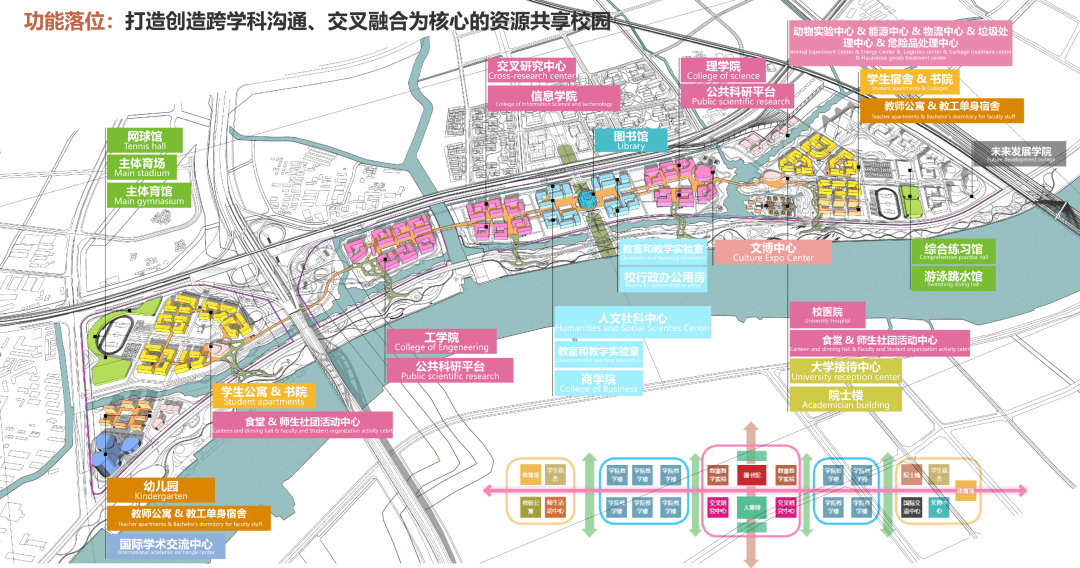
Overall Planning of Campus Design
By creating a network of public spaces with horizontal sidewalks as branches, the design strengthens the connectivity and accessibility of the various subject areas and integrates the various functional areas and student living facilities on the campus, to consolidate the various environmental systems and lay the foundation for the brave and innovative campus construction of EIT .
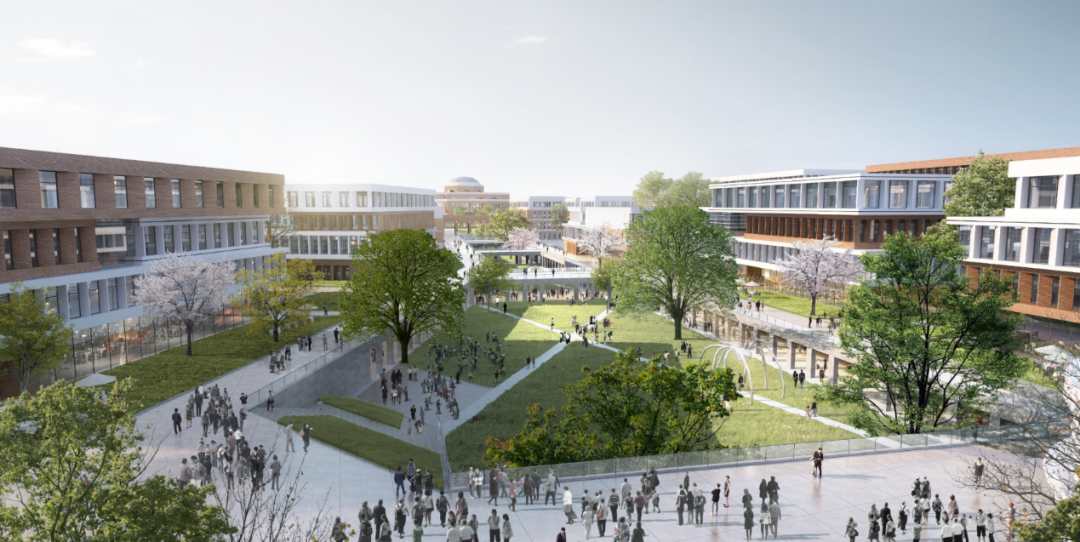
<College of Science>
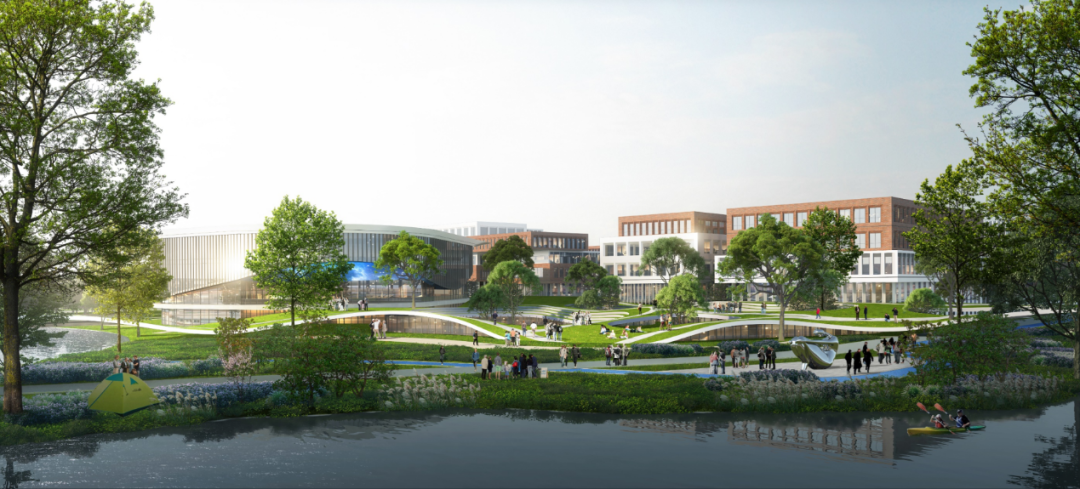
<College of Engineering>
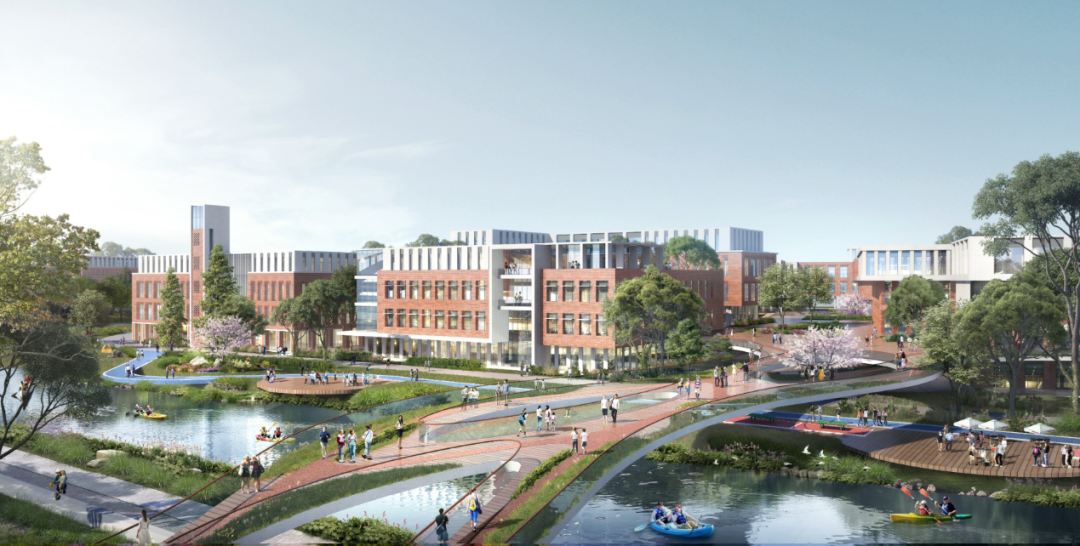
<Colleague of Information Science and Technology>
The left wing (west side) of the university central area is planned to have the main gymnasium, academic exchange area, community activity area and dormitories.
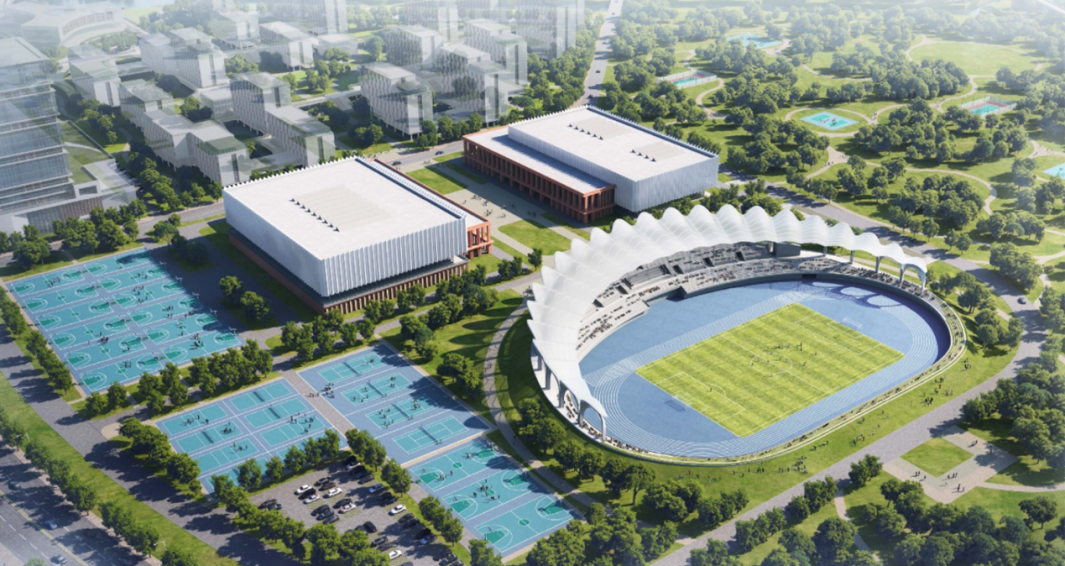
The right wing (east side) of the university central area is planned to have a comprehensive sports hall, a cultural center, a university hospital and and dormitories, etc.
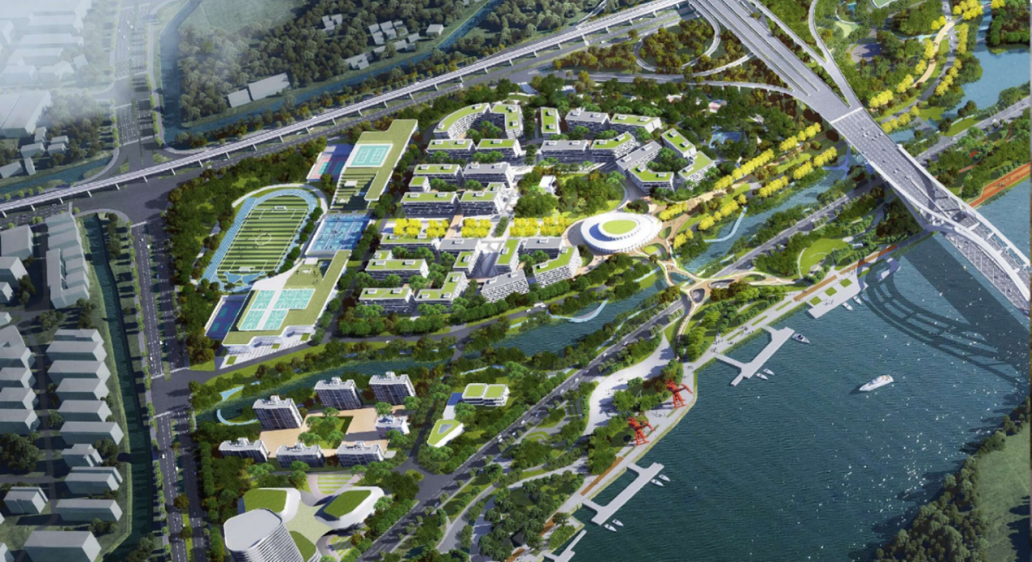
A variety of integrated social and living facilities to meet the long-term practical needs of faculties and students.
The school plans to have 10,000 students within 10 years, with a ratio of 4:3:3 for undergraduate, master and PhD students.
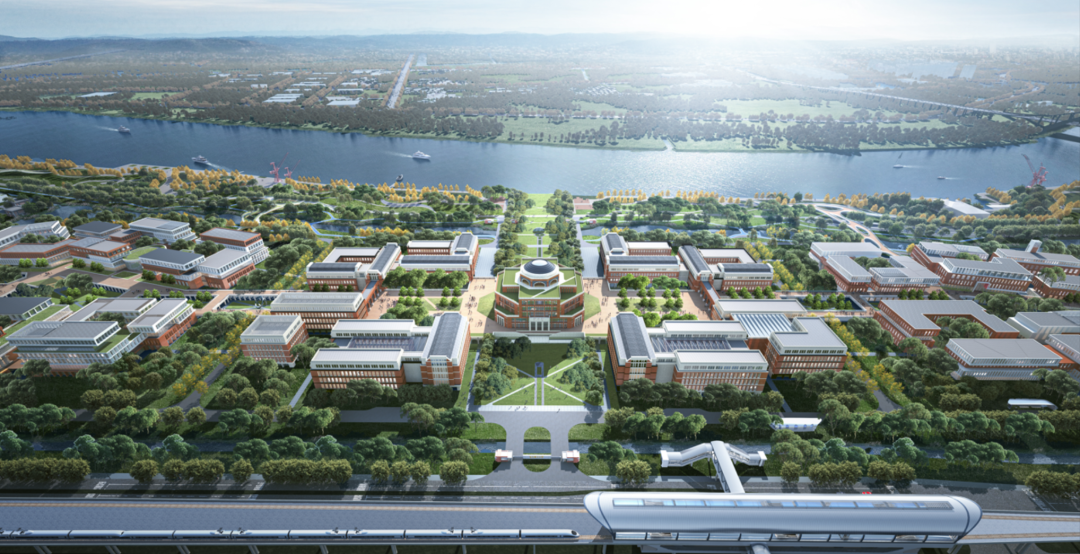
Strengthen the Architectural Connections The design adds a series of conventional and unconventional spatial entities to the beautiful landscape and diverse architecture.
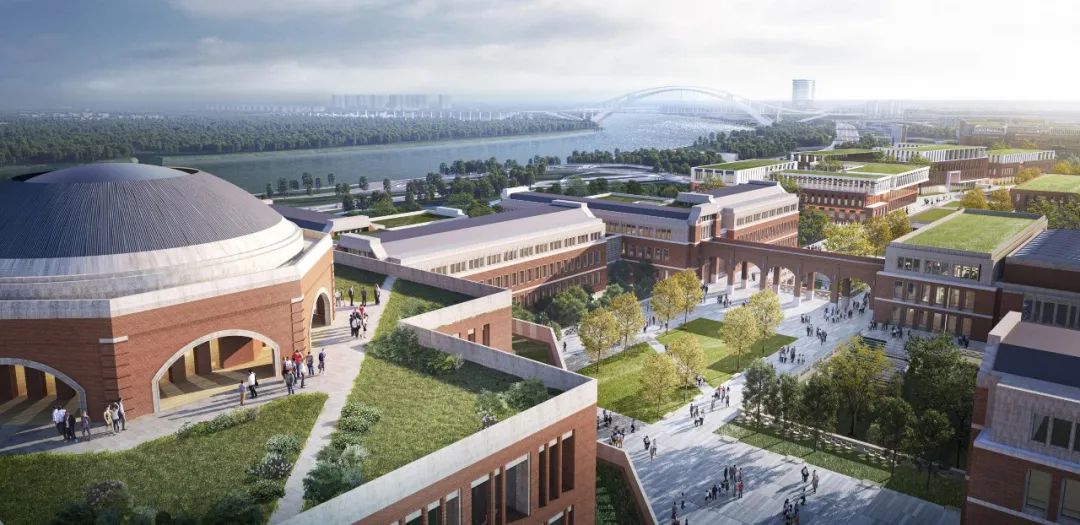
The Flexible Layout The green area in front of the library is based on the local characteristic of local landscape of Ningbo. The design provides different levels of landscape space and extends along the river.
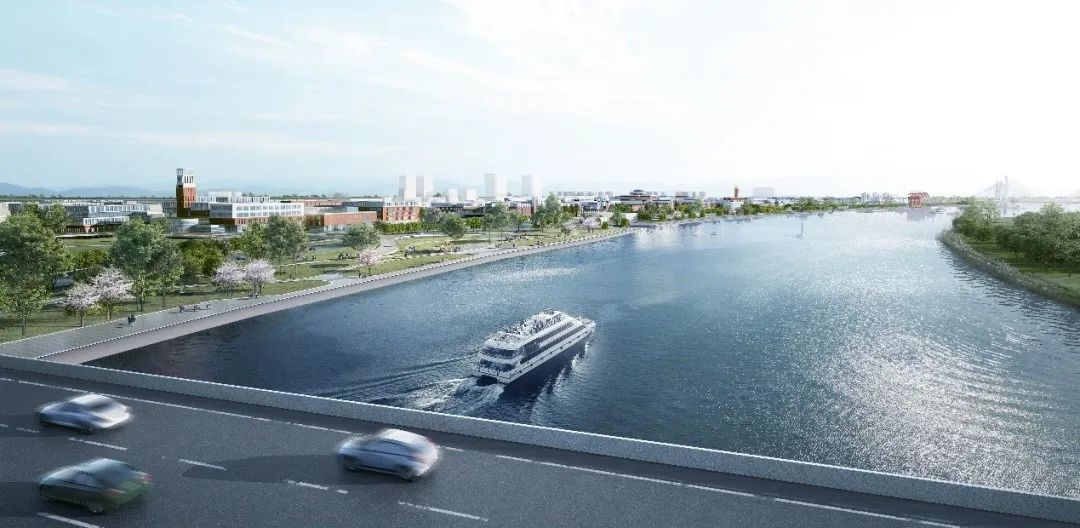
Link to River
The campus built by the river is a new breakthrough, using the Yong River as a link to naturally build a new riverfront area of the city, linking the natural and future campus with a curve, thus enhancing the student experience and strengthening the connection between students, the campus and the local mother river Yong River.
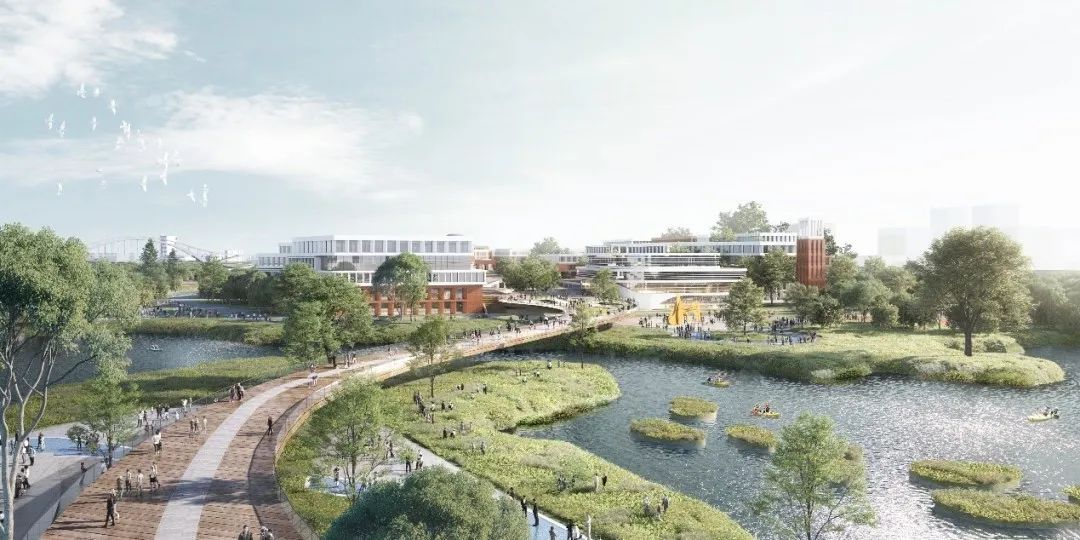
We believe that when the permanent campus of EIT is completed, a diversified and dynamic humanistic campus, an open and shared innovative campus and a smart and low-carbon green campus will rise on the north bank of the Yong River, becoming a classic business card of Ningbo and the Yangtze River Delta region. Meanwhile, the university will continue to build the campus with a forward-looking and innovative attitude to develop a new research university with international vision and international level.
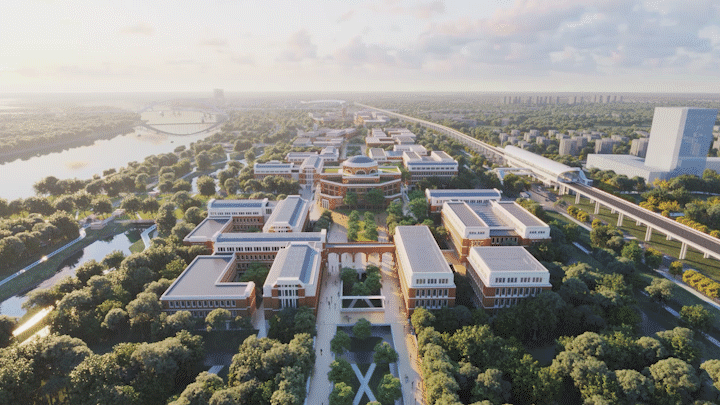
About EIT
Eastern Institute of Technology, Ningbo ("EIT", Tentative) is sponsored by the Yu Renrong Education Foundation and highly supported by Zhejiang Provincial Government and Ningbo Municipal Government. It is positioned as a innovative type of civilian-run and non-prpfit research-based university.
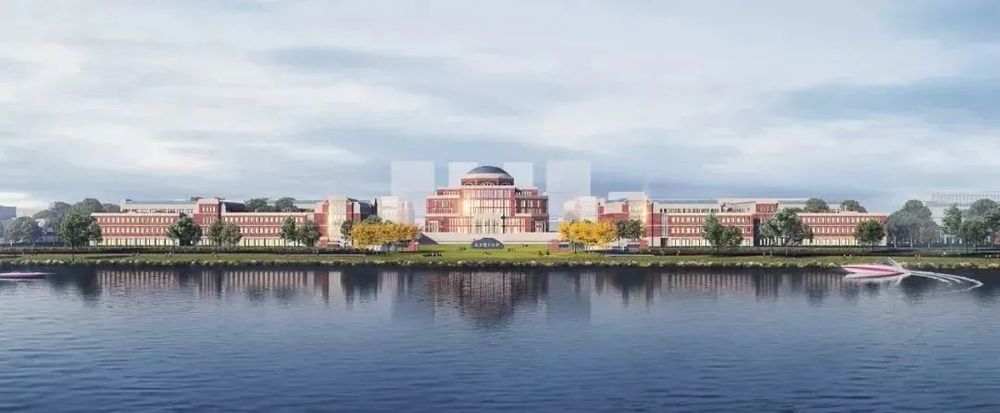
EIT focuses on strengthening the cultivation of“outstanding innovative talents in Science and Engineering” and targets at critical core technology, especially technology bottlenecks.
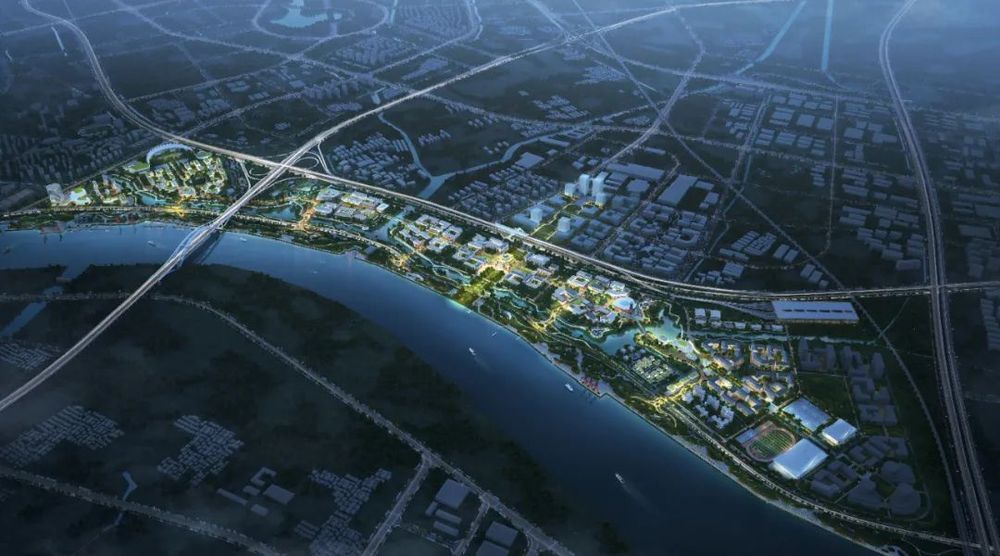
It will accelerate the course of technology research and form an academic system mainly with Science, Engineering, Information and Business and secondarily with characteristic Humanities and Social Sciences. It will realize the integration of basic research, application and industry through basic research driven by industrial applications in order to improve self-innovation ability and core competitiveness of the country.
